- London Finest Interior Manufacturer
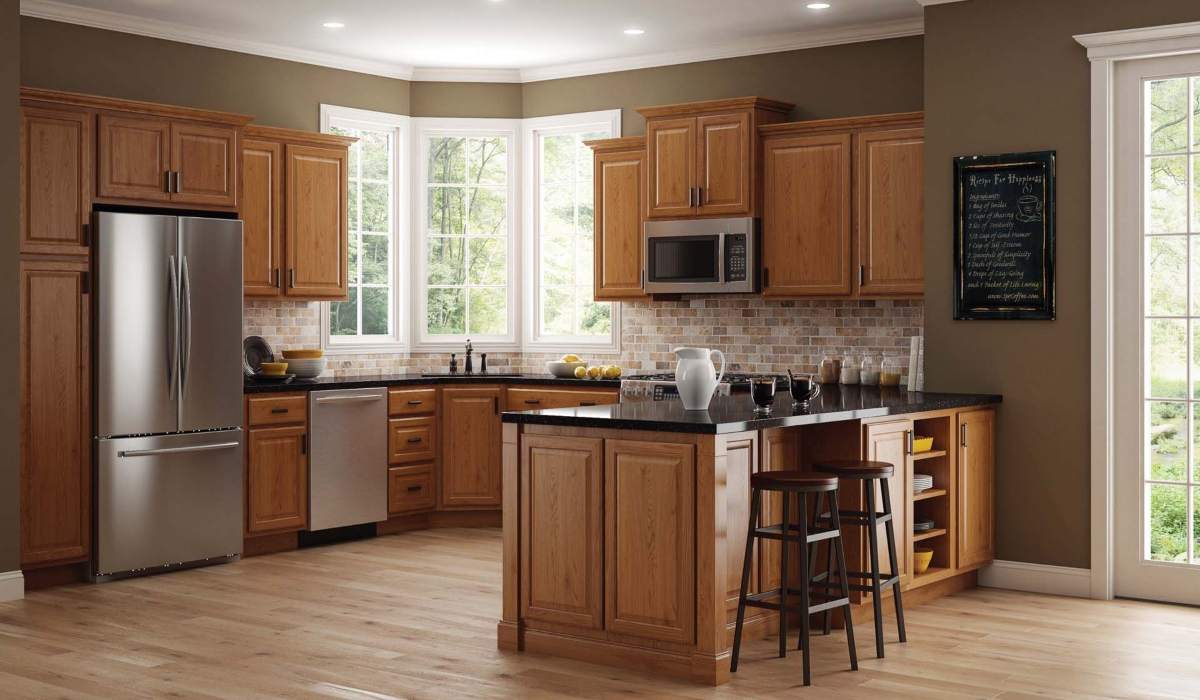
typically include base units of 720mm high (870–910mm with worktop), wall cabinets between 575mm–900mm high, and tall units from 1960mm to 2300mm high. The standard depth is usually 560–600mm for base and tall cabinets and 300–350mm for wall units. Widths vary from 150mm to 1200mm, depending on the cabinet type. These measurements, provided in mm, cm, and inches, ensure uniformity, easy installation, and ergonomic kitchen design.
When planning or renovating your kitchen, one of the most crucial factors to get right is the kitchen cabinet sizes. Cabinets are the foundation of any kitchen layout, they influence not only how your space looks but also how efficiently it functions. Whether you are designing from scratch or upgrading an existing setup, understanding standard kitchen cabinet sizes in the UK can help you make practical and aesthetic decisions with ease.
This guide explains kitchen cabinet standard sizes, covering base units, wall cabinets, tall larders, and more. We’ll discuss measurements in mm, cm, and inches, offer a detailed chart, and explain how these standards vary depending on design preferences and kitchen layouts.
In the UK, kitchen cabinets typically follow specific height, depth, and width standards to ensure uniformity and ease of installation. These standards make it easier to mix and match units from different manufacturers and ensure your Kitchen Fitters in UK can work efficiently.
Most British manufacturers use millimetres (mm) as the main unit of measurement, although conversions in cm or inches are sometimes provided for convenience.
Let’s break down each type of cabinet in detail.
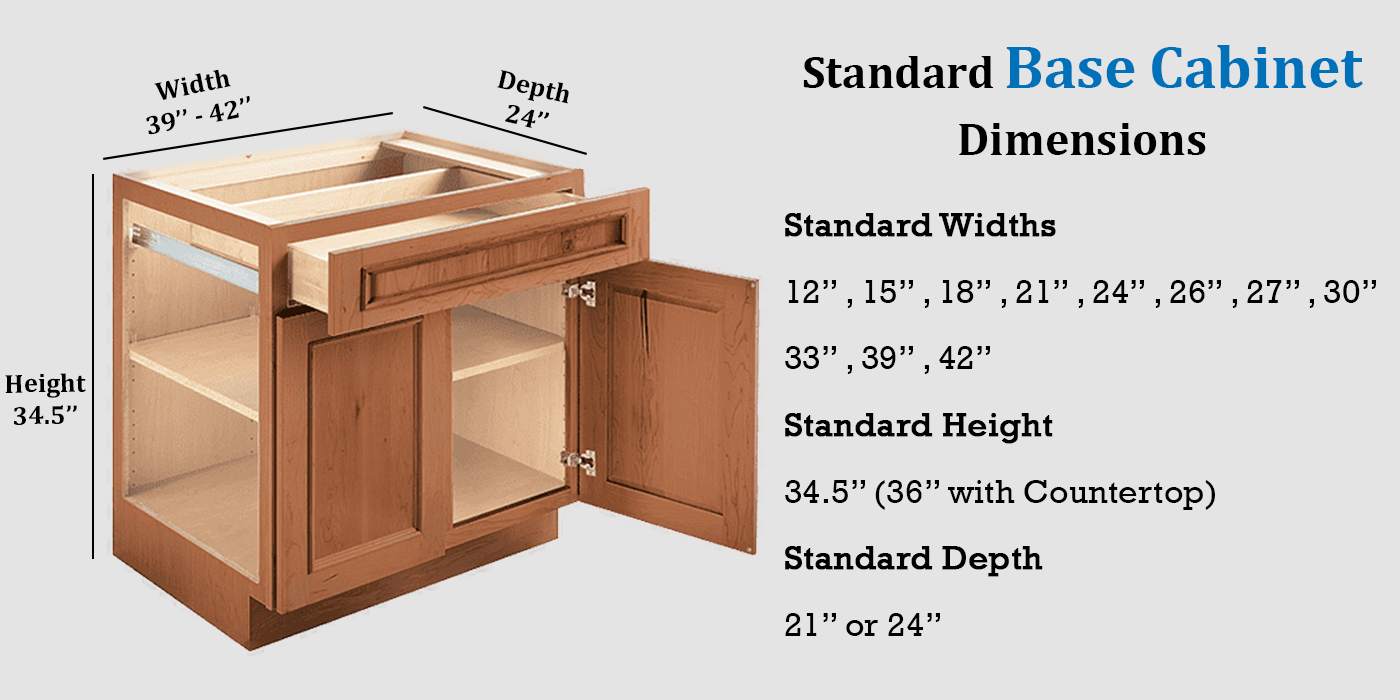
Base cabinets form the foundation of your kitchen design. They support the worktop and house sinks, appliances, and drawers. Getting the right dimensions is vital for ergonomic comfort and functionality.
Standard Base Cabinet Dimensions (UK):
For quick reference:
These standard base cabinet sizes in mm are designed to align with standard kitchen worktops, which are usually 600mm deep. The height ensures comfortable use for most adults, reducing back strain during cooking or cleaning.
Wall cabinets (also known as wall units or wall cupboards) are mounted above the countertop and are ideal for storing dishes, glasses, and everyday essentials.
Standard Wall Cabinet Dimensions (UK):
The 720mm wall cabinet height is most common, aligning well with 720mm base units for a balanced appearance. The 900mm option suits kitchens with tall ceilings or when you want extra storage capacity.
When measured in cm, a 720mm wall cabinet equals 72cm high and about 30cm deep, while in inches, it’s approximately 28.3 inches high.

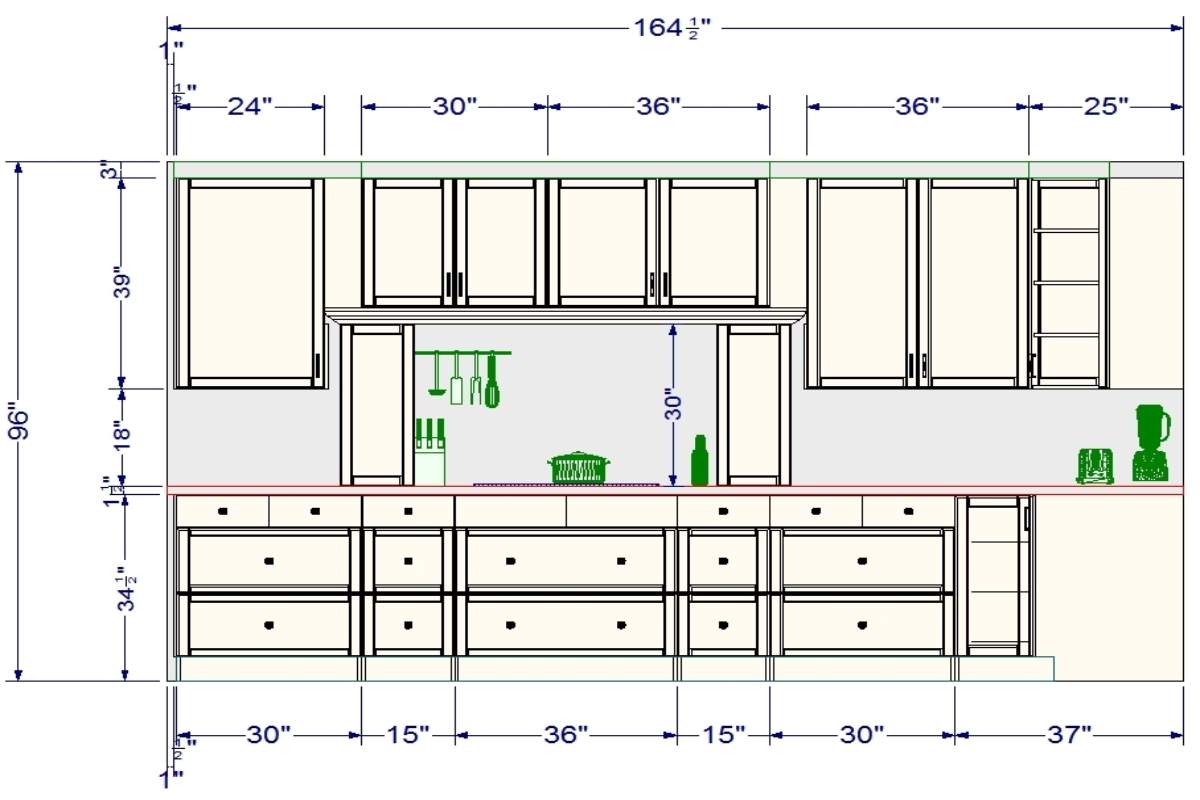
Tall cabinets (also called larder or pantry units) provide extensive storage for dry goods, appliances, or even integrated ovens and microwaves.
Standard Tall Cabinet Dimensions (UK):
If you convert 1960mm into inches, it’s around 77 inches, while 2300mm equals 90.5 inches. The taller units are particularly useful for full-height storage, helping maximise vertical space in modern kitchens.
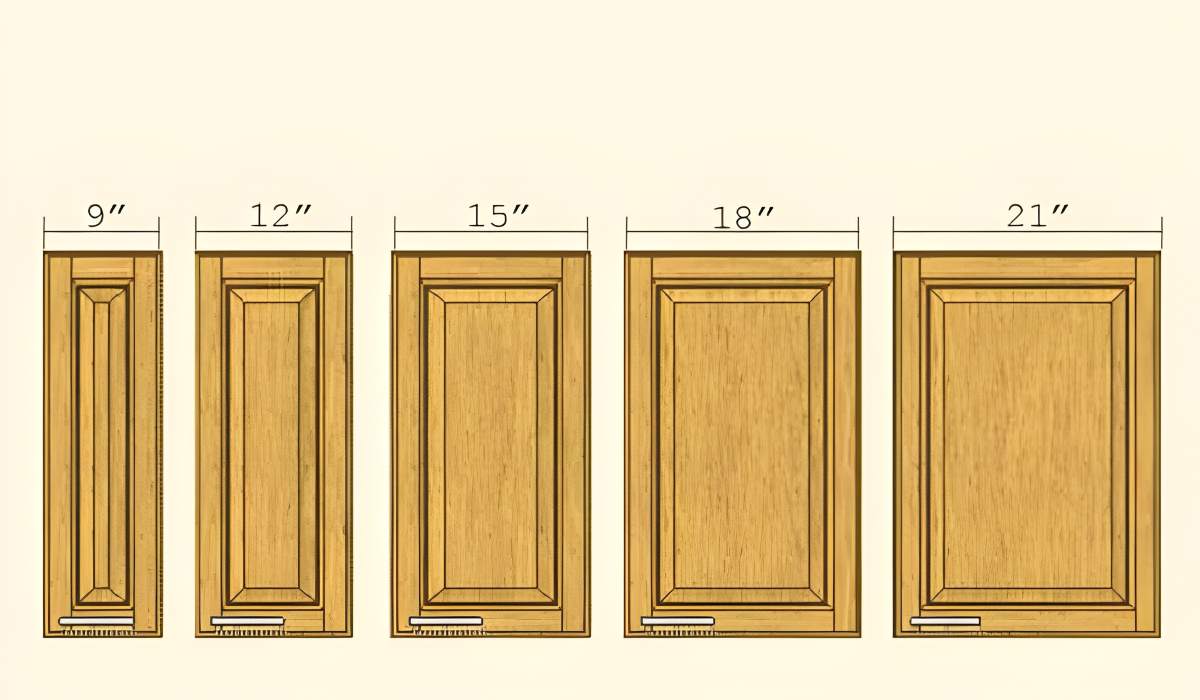
Selecting the correct kitchen cabinet door sizes is just as important as choosing the cabinet body. The doors are typically designed to fit seamlessly over standard cabinet carcasses, ensuring a sleek appearance.
Standard Kitchen Cabinet Door Sizes Chart (UK):
Cabinet Type | Cabinet Height | Door Height | Common Widths |
Base Unit | 720mm | 715mm | 150–1000mm |
Wall Unit | 720mm | 715mm | 150–1000mm |
Tall Unit | 1960mm | 1245mm (bottom) + 715mm (top) | 300–600mm |
Drawer Fronts | – | 140mm / 283mm / 355mm | 300–1000mm |
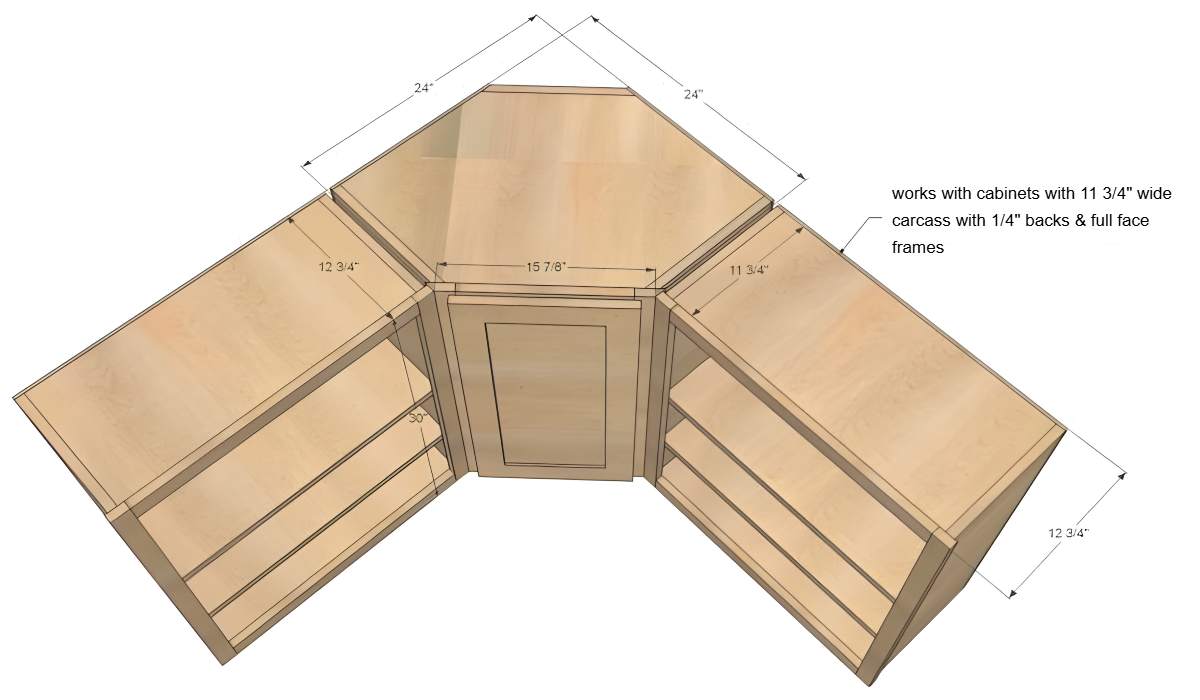
Corner units help you make the most of every inch of space, especially in L-shaped or U-shaped kitchens.
Common Corner Base Unit Dimensions (UK):
Corner Wall Cabinet Sizes:
Corner units are often fitted with carousel shelves or pull-out trays, enhancing accessibility and storage efficiency.
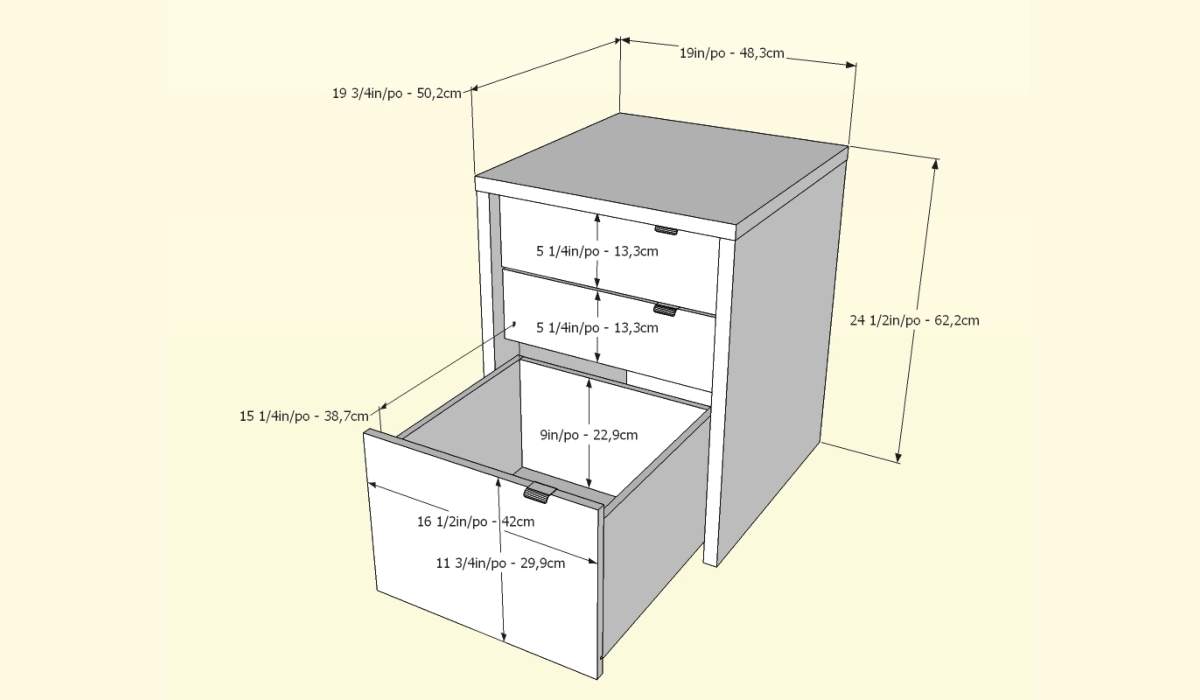
Drawers are another key component of kitchen base units, offering organised storage for utensils, cutlery, and cookware.
Standard Drawer Front Heights:
These can be mixed in various configurations within a 720mm high cabinet to create flexible storage systems.
When fitting wall cabinet sizes, consider ergonomic placement. The recommended gap between the worktop and the underside of wall cabinets is 450mm to 500mm. This ensures adequate space for small appliances and comfortable headroom when working on the countertop.
For tall users or low ceilings, this height can be adjusted slightly, but maintaining proportion with your base units ensures visual harmony.
While standard kitchen cabinet sizes in the UK are designed to suit most homes, not every kitchen fits a one-size-fits-all approach. Older houses, loft conversions, or uniquely shaped rooms often require tailored cabinetry.
Custom-built or bespoke cabinets can be designed to fit awkward corners, sloping ceilings, or extra-wide spaces. However, they come at a higher cost due to the additional design and manufacturing work involved.
Fitted Bedroom Wardrobes offer bespoke kitchen and storage solutions tailored to your room’s dimensions, combining craftsmanship with contemporary design to achieve a seamless finish.
Here’s a quick reference for converting kitchen cabinet sizes in mm, cm, and inches:
Millimetres (mm) | Centimetres (cm) | Inches |
150mm | 15cm | 5.9″ |
300mm | 30cm | 11.8″ |
400mm | 40cm | 15.7″ |
500mm | 50cm | 19.7″ |
600mm | 60cm | 23.6″ |
720mm | 72cm | 28.3″ |
900mm | 90cm | 35.4″ |
1960mm | 196cm | 77.2″ |
2300mm | 230cm | 90.5″ |
Having this chart handy can make planning and comparing sizes between suppliers much easier.
When selecting the right cabinet sizes, consider these factors:
Here are a few popular layout combinations using standard kitchen cabinet sizes in the UK:
Using these configurations can help your Kitchen Fitters UK achieve a perfect balance of utility and design.
Knowing the standard kitchen cabinet sizes before you begin planning will save you time, money, and stress. From base and wall units to tall cabinets and drawers, understanding these measurements in mm, cm, and inches ensures a well-fitted and ergonomic kitchen layout.
Whether you opt for pre-manufactured cabinets or choose bespoke designs, staying informed about kitchen cabinet standard sizes gives you the flexibility to create a space that is both functional and stylish. Combine this knowledge with quality craftsmanship and expert fitting, and you’ll have a kitchen that truly enhances your home’s comfort and value.
The standard height of a base cabinet is 720mm (without worktop) or 870–910mm when including the worktop and plinth.
Standard wall cabinet sizes range from 300mm to 350mm deep, providing ample storage while ensuring head clearance above the counter.
No, widths vary, common options are 300mm, 400mm, 500mm, 600mm, and 1000mm. These allow flexibility in layout and appliance integration.
Yes. While standard measurements are common, many manufacturers offer bespoke options to fit non-standard spaces or unique kitchen layouts.
Tall cabinets (1960mm–2300mm) extend from floor to near-ceiling, ideal for pantry storage or built-in ovens, while base cabinets (720mm) support the worktop and house drawers or sinks.
Weekly and Monthly Sales, Discounts & More!