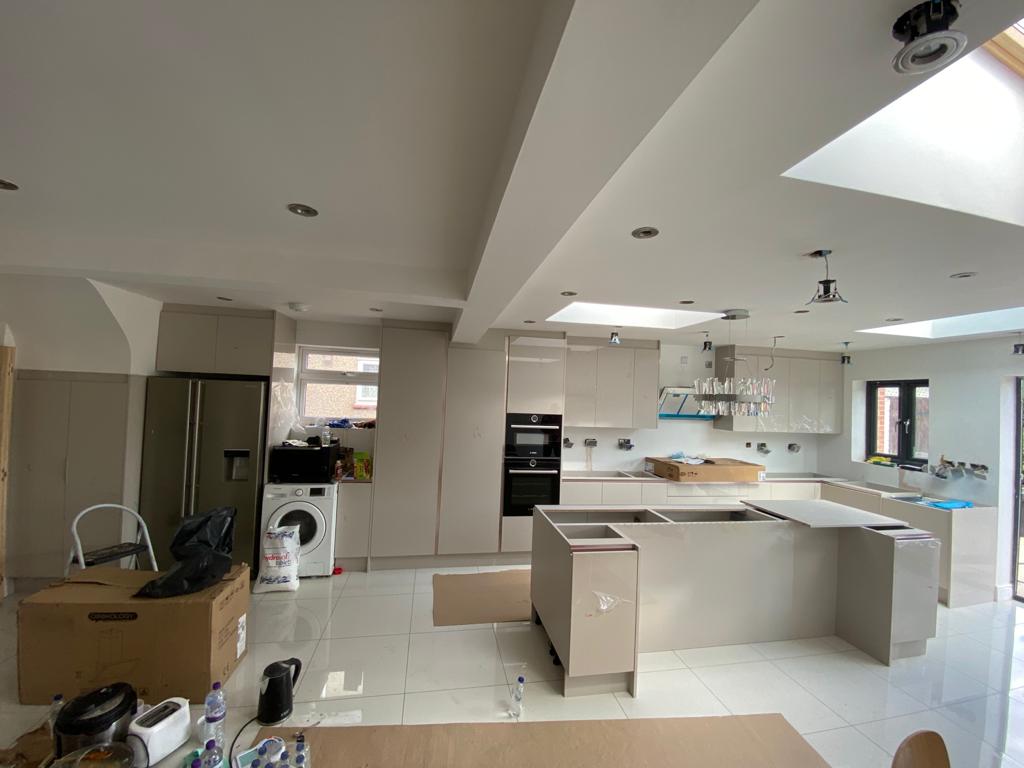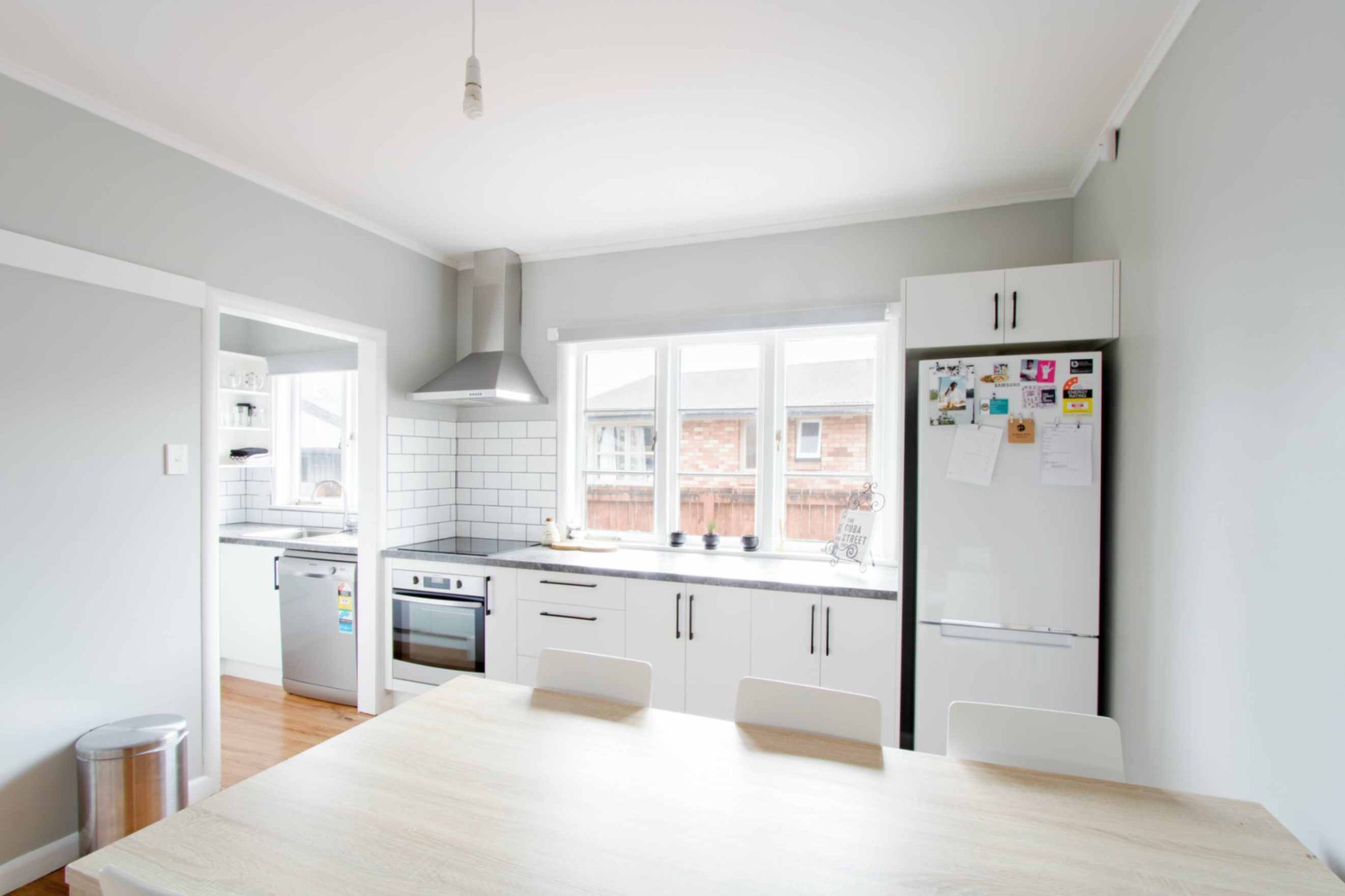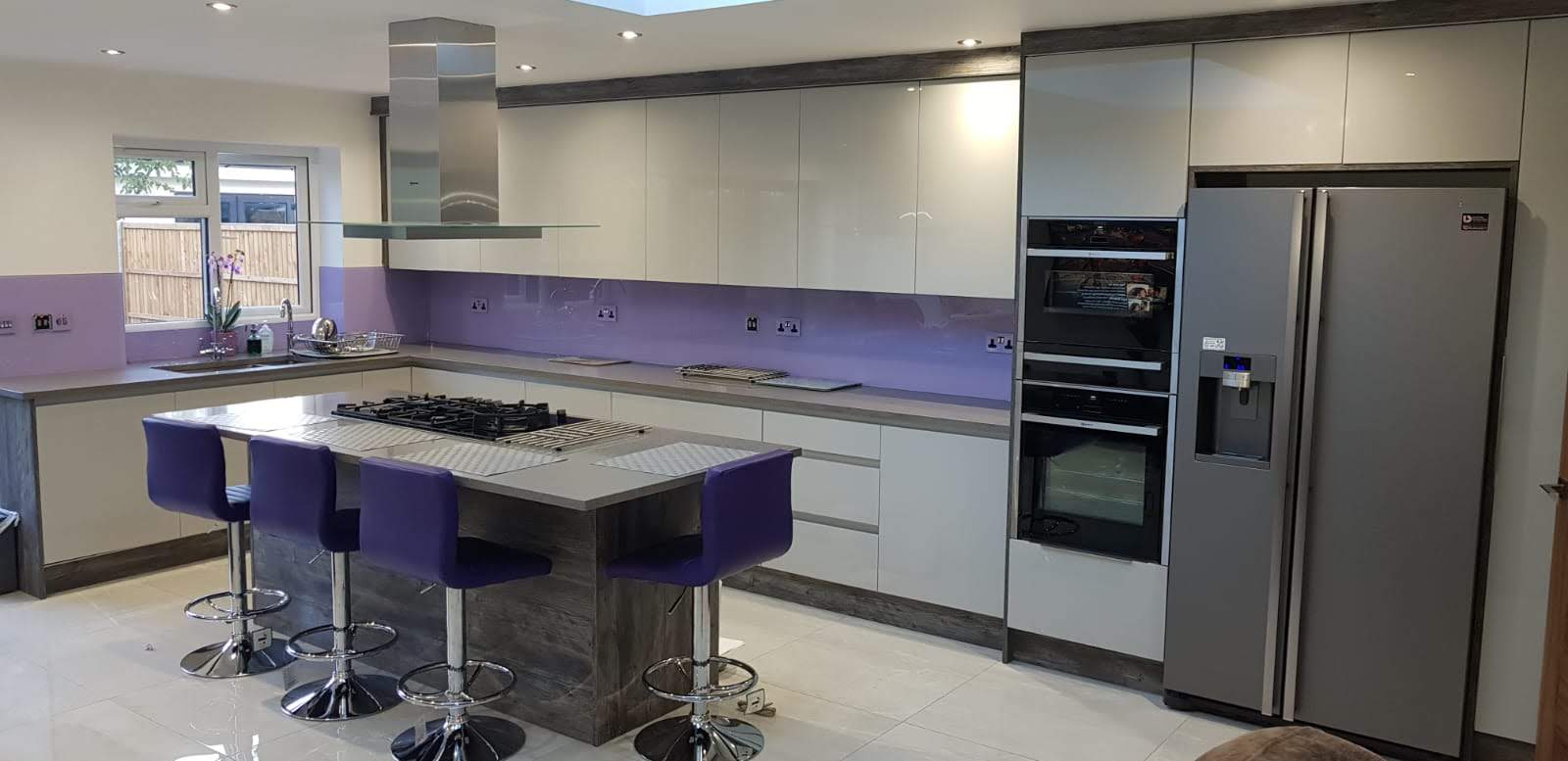- London Finest Interior Manufacturer

The kitchen is the heart of every house and requires a meticulous process to design and install a kitchen. It involves numerous planning and designing decisions to be made in harmony to create a masterpiece out of it.
However, the sheer magnitude of the process can overwhelm anyone in a matter of hours, which can lead to haste and panic. That is why we have written this guide to help you plan and design your new kitchen. We have also added some maintenance tips that can help you enhance the lifespan of your kitchen’s elements.
Defining your needs and setting up a budget is highly important before going into the design. It will help you narrow down your options and allow you to make decisions according to your budget and requirements. Here are a few things that you should consider while making a budget for your new kitchen:
Moreover, these factors can also add up during the process, which will overwhelm you and the budget as well. That is why it is important to plan all these factors in the beginning, to prepare yourself for any potential requirement that your kitchen may throw at you during the process.
However, keep in mind that, on average, a kitchen installation may cost you anywhere above £8000.
There are different types of kitchen designs that can be implemented according to the available space and the intensity of the kitchen’s use. These types are as follows:
Also known as an I-shaped kitchen, a wall kitchen uses a single wall to install all the components, such as shelves, cabinets, fixtures and other equipment. This type of kitchen provides a clean, aesthetic look to the space and enhances the efficiency and functionality of the kitchen as well.
Galley kitchens are cost effective kitchen style that uses a central corridor that is surrounded by kitchen cabinets, fixtures and other accessories. This type of kitchen is highly popular because it efficiently uses every inch of available space.
A highly practical and suitable design for smaller kitchens, an L-shaped kitchen uses adjacent walls to install kitchen cabinets, worktops and other kitchen fixtures and fittings. This type of kitchen style is highly flexible and provides an open layout to enhance the workability of the space.
U-shaped kitchens are highly suitable for larger spaces with more traffic, such as commercial kitchens. This type of kitchen uses three walls to install kitchen fixtures. This style offers an immense storage space that can be raised up to the ceiling. However, this type of kitchen style can also make the space congested if not designed carefully.
Island kitchens offer a highly functional and aesthetically pleasing kitchen space that allows you to move, cook and eat easily. This type is suitable for spacious kitchens and involves the design of a lot of aesthetics and functional elements, including lighting, worktops and flooring.
Peninsula kitchen is a viable option if you don’t have enough space to design an island kitchen. In this type of kitchen design, the counters can extend from the walls and can be used for versatile purposes according to the requirements. You can also remove the kitchen wall and extend the space to install a peninsula in your kitchen.
There are many kitchen styles that you can select from, some of them as given below:
Modern kitchen style does not require heavy ornaments and decorations; rather they generally use neutral colours and let the materials speak for themselves and show their true grace. These types of kitchens flaunt sleek surfaces, open spaces and bare countertops that help you to keep your kitchen decluttered.
Also known as farmhouse kitchens, the country kitchen uses the décor style of big farmhouses, such as rustic wood, eclectic finishes and timber cabinetry to flaunt a rural gateway. This type of style uses contrasting colours to create a strong and deep kitchen design.

Minimalist kitchens involve the simplest materials, shapes and colour palettes. This kitchen style does not allow the inclusion of unnecessary design details and elements to keep the space simplistic and clean.
Rustic styles involve a lot of wood in their design. From rafters to cabinets and dining tables, wood becomes the most prominent feature of the décor. Moreover, rustic kitchens use warm lighting to add some depth to the design.
Eclectic kitchen style is harder to define due to its random patterns. It randomly adds different design elements and components to create a unique kitchen style. However, keep in mind that eclectic kitchens can quickly turn into a design disaster if not designed carefully.
Also known as the Nordic style, Scandinavian kitchens include clean lines, natural materials and organic shapes. This style mainly focuses on the functionality and practicality of the kitchen. These kitchens mostly use a white hue colour palette that allows most of the light to reflect and flood the space.
Selecting the colour palette for your kitchen is a highly exciting moment. It involves navigating through multiple colour swatches, long discussions and multiple ideas. You can choose from a large range of colours with different finishes to create a masterpiece out of your kitchen.
However, the large colour selection range can be overwhelming sometimes. So, we recommend you involve professionals to help you with this task.
Worktops are a highly functional component of a kitchen and probably are the most visible one, too. that is why a lot of thought needs to be put in while choosing the worktops for your new kitchen.
You must consider the overall theme of your kitchen to ensure that the worktops harmonise with your kitchen theme seamlessly. You must also consider the intensity of the usage and other conditions to select the best-suited material for your kitchen worktops. You can divide the worktop materials into the following 2 categories:
Engineered materials may use both natural and synthetic materials to create a sturdy and durable material for the worktops. Some examples include:
Natural materials include:
Kitchen accessories are arguably a part of any kitchen’s theme. That is why it is important to give it a proper thought while selecting the designs and materials for accessories, such as:
Since you have decorated your kitchen and filled colours into its walls, now is the time to install appliances to make your kitchen functional. Make sure to make a list of what you are going to need for your kitchen. We recommend you only select the necessary appliances like a stove and oven and do not install anything that you don’t need to keep the kitchen tidy.
Following are the typical kitchen appliances that are installed:

Installing a kitchen is not an ordinary job. It requires skills and a precise technique to execute the job seamlessly. That is why you should always hire professional kitchen fitters for your job. Here are a few tips that might come in handy when you start your search
Maintaining your kitchen regularly can help prolong the life of your appliances, keep the space clean and functional, and ensure a safe and healthy environment for cooking. Here are some kitchen maintenance tips to consider:
Weekly and Monthly Sales, Discounts & More!