- London Finest Interior Manufacturer
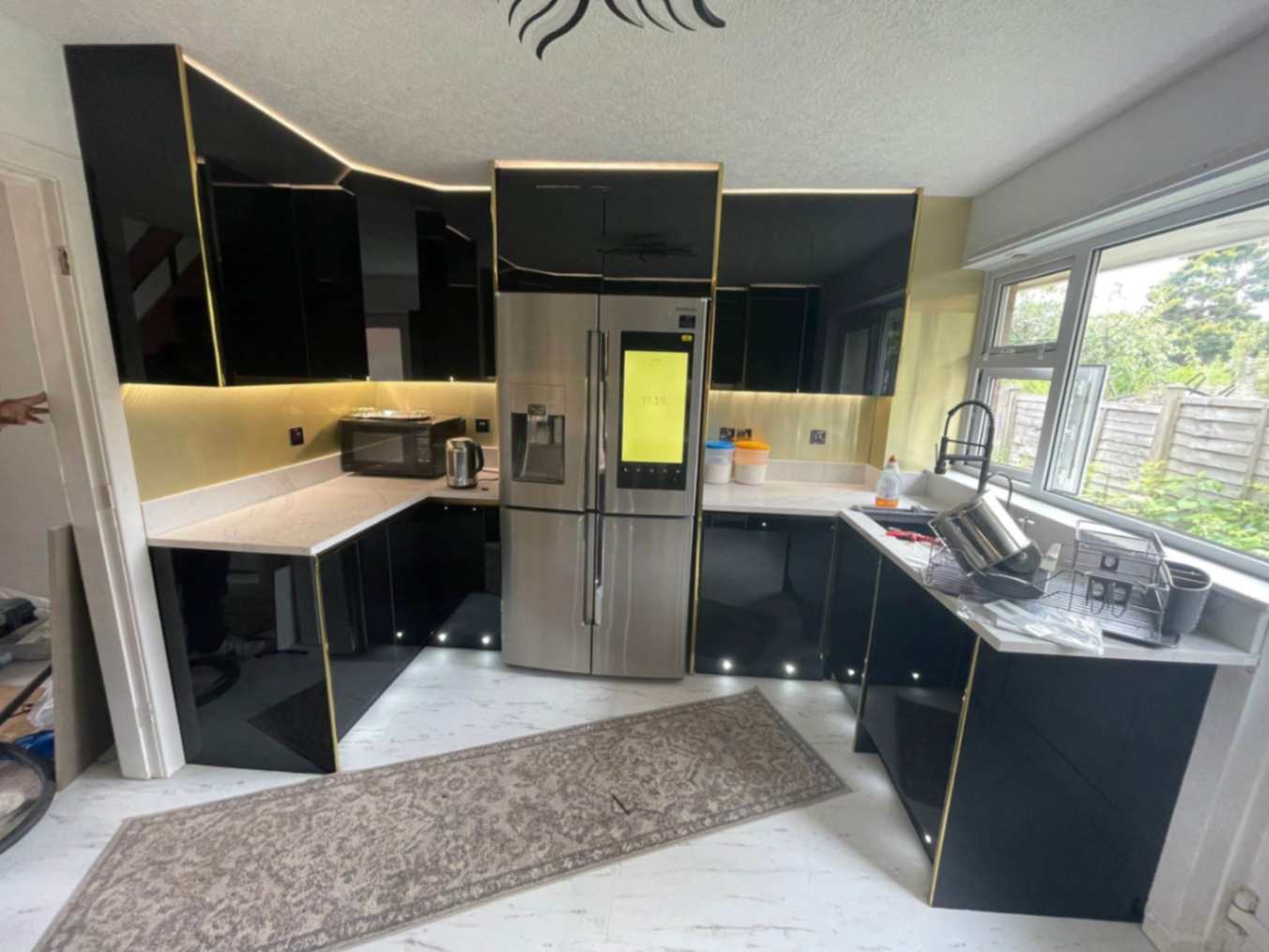
Floor-to-ceiling cabinets are among the popular choices for many homeowners due to their perfect balance between functionality and aesthetics. They can elevate your kitchen’s aesthetics by creating a clean and organised look. Moreover, they also provide extensive storage space, allowing you to accommodate even the bulky items that are used less frequently.
If you are planning to add floor to ceiling cabinets to your kitchen, then our guide is for you. We have thoroughly discussed their benefits, design considerations, and design tips. We have also provided some design ideas for you to consider.
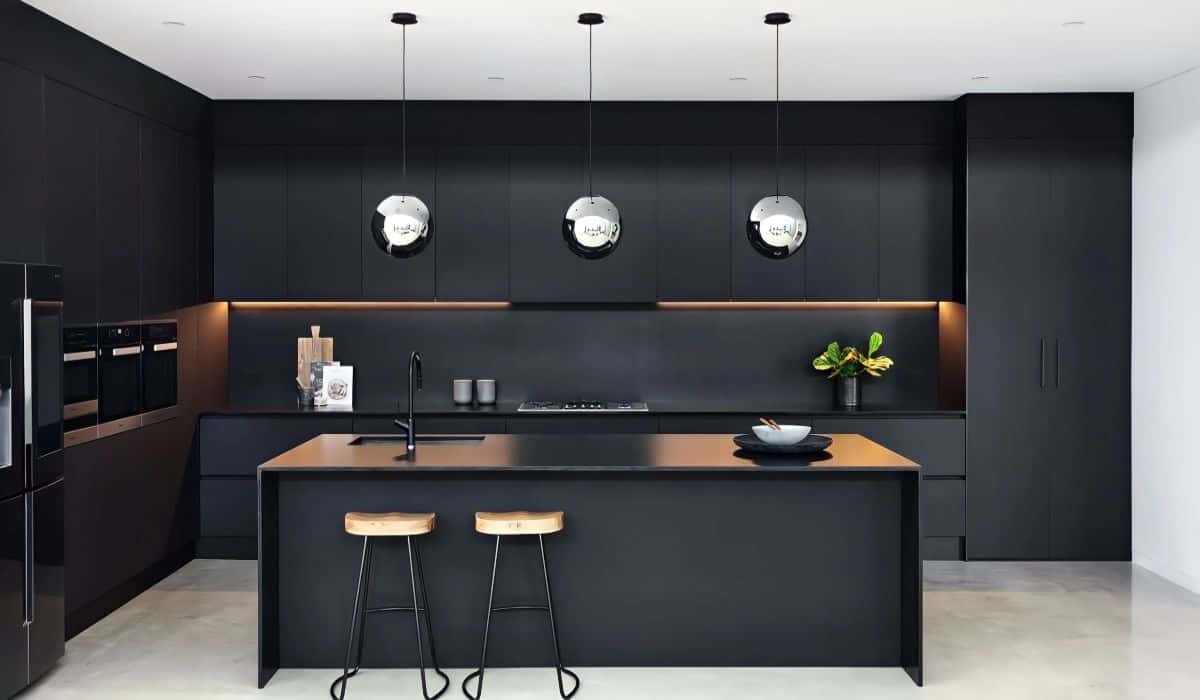
Floor-to-ceiling cabinets offer a massive storage space. They allow you to store the items that are less frequently used on the upper shelves. You can also conceal bulky items inside the cabinet to keep your kitchen tidy and organised.
Floor-to-ceiling cabinets can also make your kitchen feel larger. It will create the optical illusion of more space and airiness and a more open kitchen. It will also add a sense of height to your kitchen.
These cabinets offer a lot of customisation options that allow you to design your cabinets according to your needs and design preferences. That is why these cabinets can perfectly fit into all types of kitchen sizes and styles.
These cabinets also give you a chance to integrate different appliances, such as ovens, refrigerators and microwaves, making your kitchen seamless and giving it a modern look as well. It will also help you enhance the functionality of your kitchen.
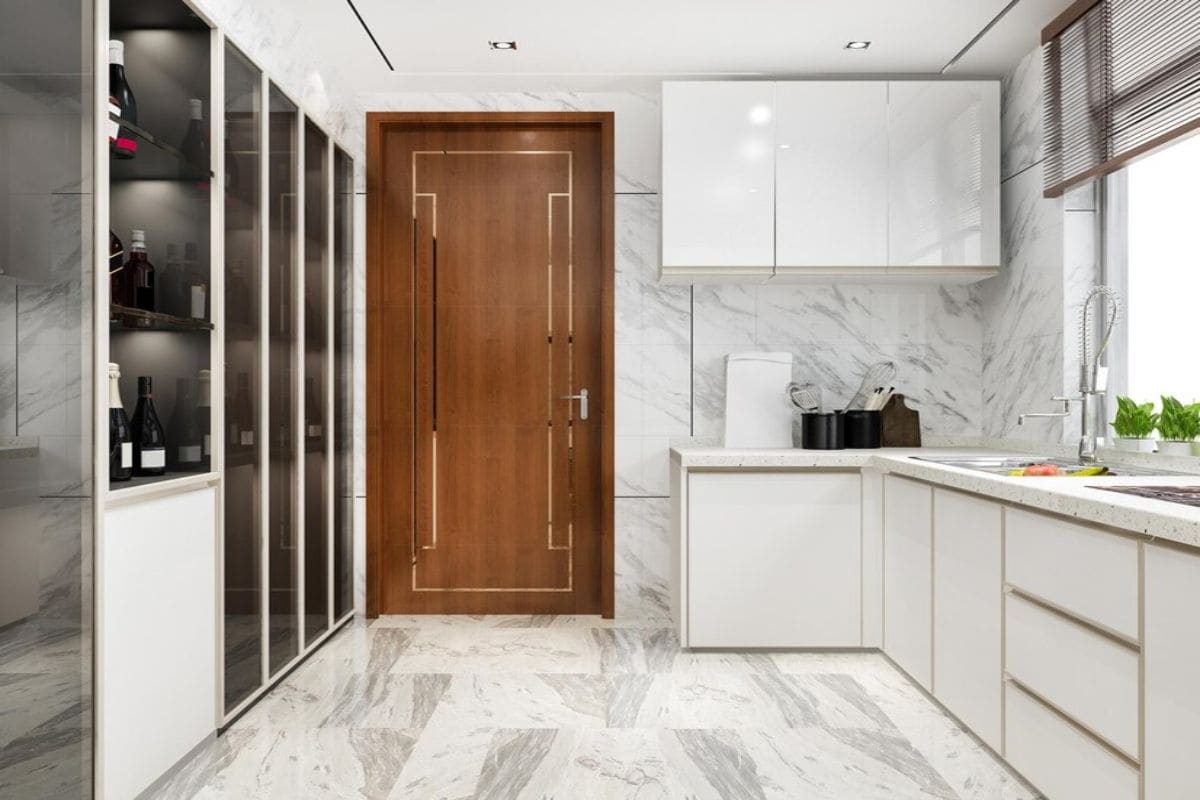
There are a number of factors that must be considered while designing ceiling-to-floor cabinets for your kitchen. These factors include the following:
You don’t want to spend your money on cabinets that do not fit in. That is why you must take the architecture and décor style of your home into account and consider a cabinet colour and style that can be seamlessly integrated into it.
While you have a cabinet that goes from floor to ceiling, you have a lot of shelves and storage space to manage. You must consider your needs carefully when designing the interior of your cabinets and optimise their usage as per your kitchen’s needs.
Ceiling height plays an important role in designing floor-to-ceiling cabinets. With a normal 8-9 feet high ceiling, you can even look for ready-to-fit kitchen cabinets. But if your ceiling is of unusual height, you will have to engage professionals to build bespoke kitchen cabinets for you.
We all know that accessing the upper shelves and cabinets can be challenging in a floor-to-ceiling cabinet. You must consider how you are going to access them and what you can store in those cabinets. You can also add pull-down shelving for easy access.
There is a chance that floor-to-ceiling cabinets may impact the natural light coming into your kitchen. You can go around windows and install glass fronts or open shelves in your cabinets to minimise their impact on natural light.
It is important to allocate a budget to your kitchen cabinets and stick to it, especially if you have taken on a major house renovation or remodelling. This will help you narrow down your options as well.
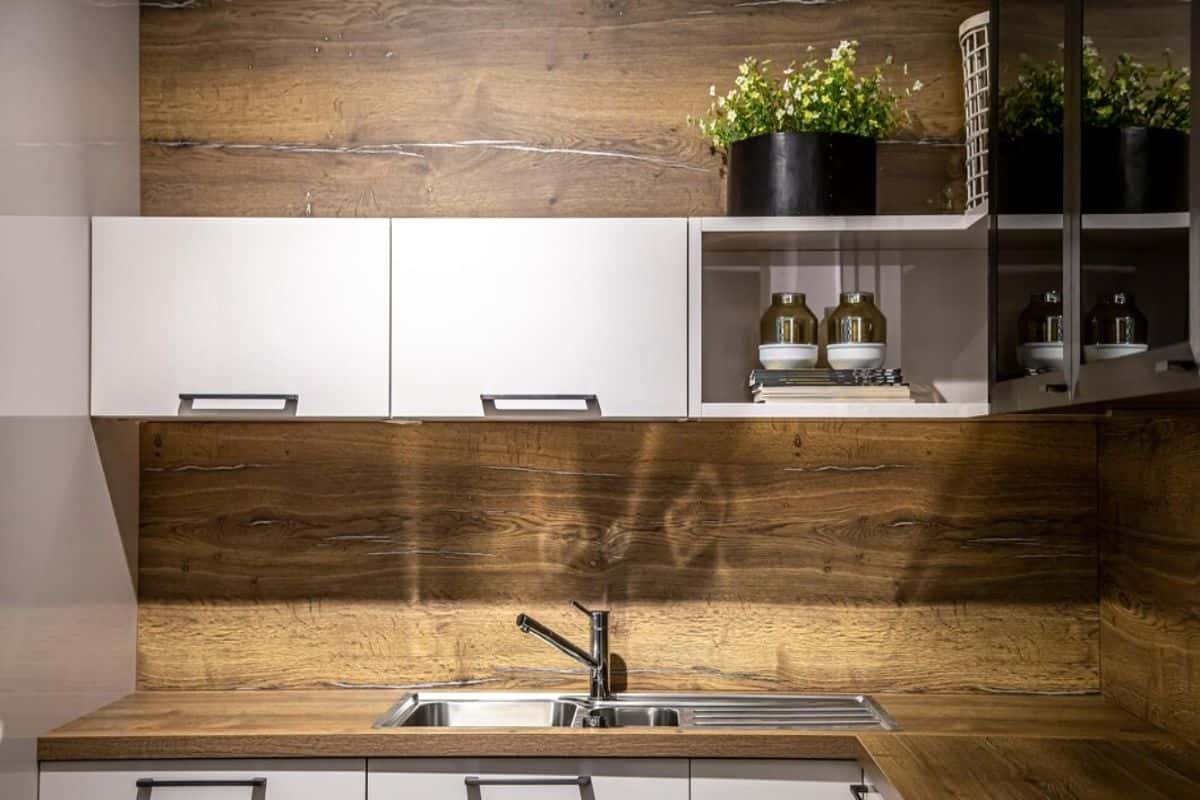
To get the most out of your kitchen cabinets aesthetically, you must consider adding some symmetry to them. This will turn your kitchen cabinets into a statement piece, elevating your kitchen’s overall aesthetics.
If you are planning to add ceiling-to-floor cabinets in a small kitchen, adding a worktop area to them can be a viable option. This way, you don’t have to sacrifice your workspace for extra storage while enjoying the full aesthetic benefits of floor-to-ceiling cabinets.
It is preferred to install these cabinets on a wall with no windows. However, if you have no other choice, you can work yourself around the windows to keep your kitchen well-lit and prevent it from looking cramped.
Taking benefit of an entire wall of cabinets, you can integrate some of your appliances to make your kitchen more organised. You can build dedicated space for your oven, microwave, and even refrigerator in your cabinets.
Integrating lighting into your cabinets will enhance their beauty significantly. You can consider installing under cabinet lights to illuminate your workspace. Also, consider the in-cabinet lights for the cabinets with glass front.
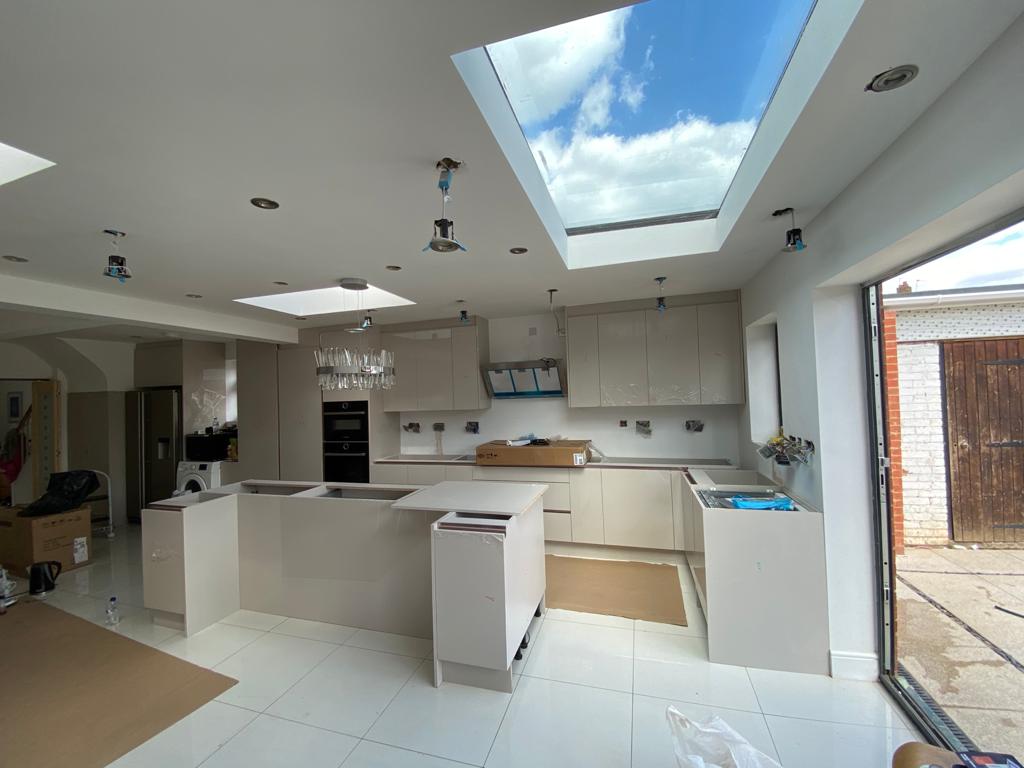
When it comes to designing floor-to-ceiling cabinets, your choice is only limited by your imagination. There are several styles that you can consider based on the décor style of your house. Some of them are as follows:
The modern style features a minimalistic design that creates a clean look from floor to ceiling. You can add white cabinets with a handleless design to induce grace and sophistication into your kitchen.
Rustic design will add warmth and cosiness to your kitchen. You can consider a distressed finish for your wooden cabinets, complemented by open shelving.
You can go for a classic look for your cabinet with a shaker style. You can add wine racks and a glass front for upper cabinets to exhibit your beautiful collection of dishware.
You can create a stunning contrast between your countertops and floor-to-ceiling cabinets by opting for bold colours, such as deep green, greys, and gold, to add some luxurious feel.
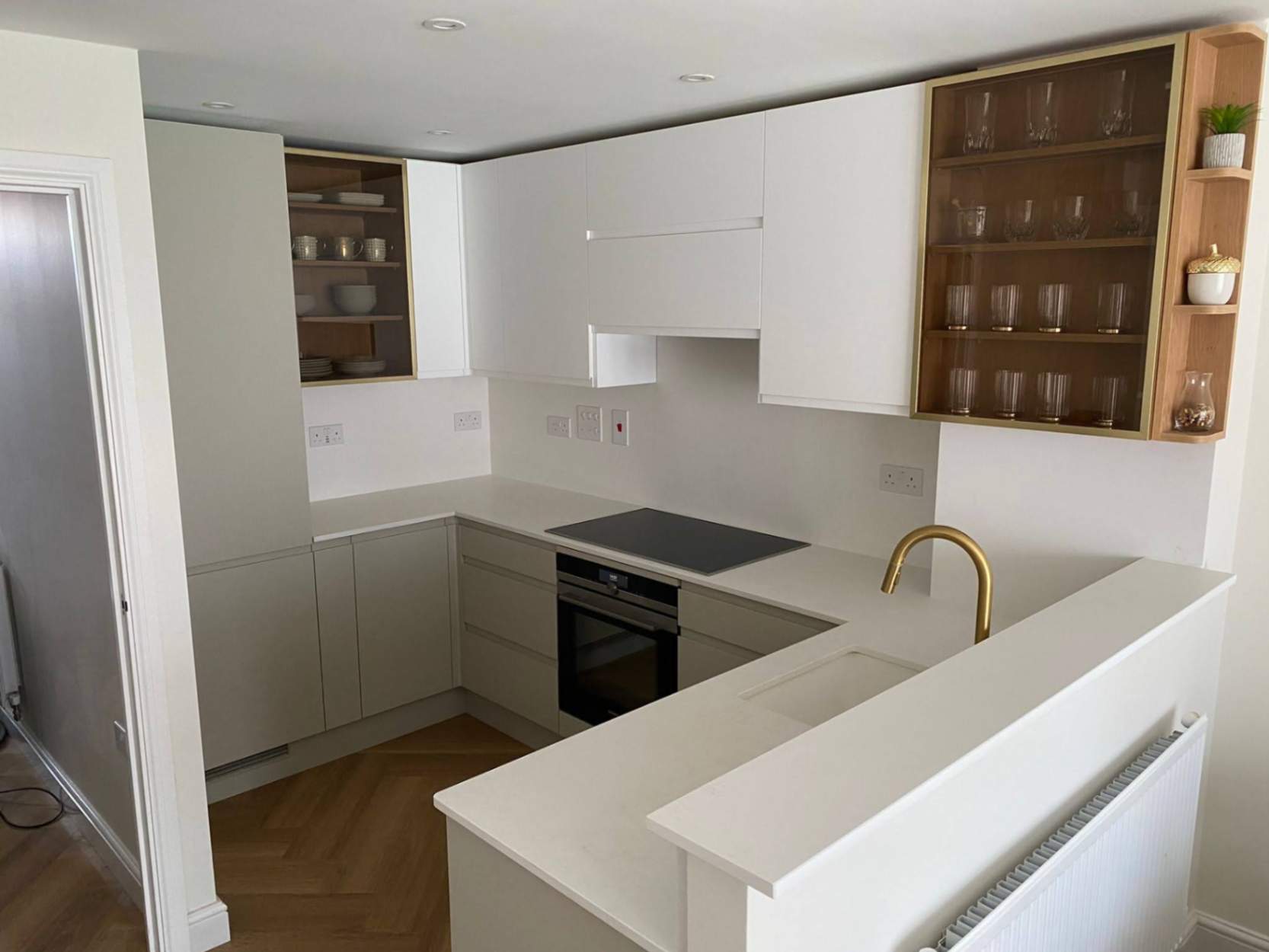
Floor-to-ceiling cabinets not only require low maintenance but also eliminate dust-gathering space above the cabinets. They are made of high-end materials that can last a long time without any considerable maintenance. All you need to do is wipe them occasionally with a damp cloth. You can also use a mild detergent. This will help you keep your floor-to-ceiling cabinets in good shape for many years.
Floor-to-ceiling cabinets are a worthy option for most kitchens, as they can be built to complement any kitchen style. However, it is important to consider your kitchen’s décor style and other factors to ensure your kitchen cabinets fit seamlessly.
Fitted Bedroom Wardrobes can help you design and integrate floor-to-ceiling cabinets into your kitchen. You can contact us.
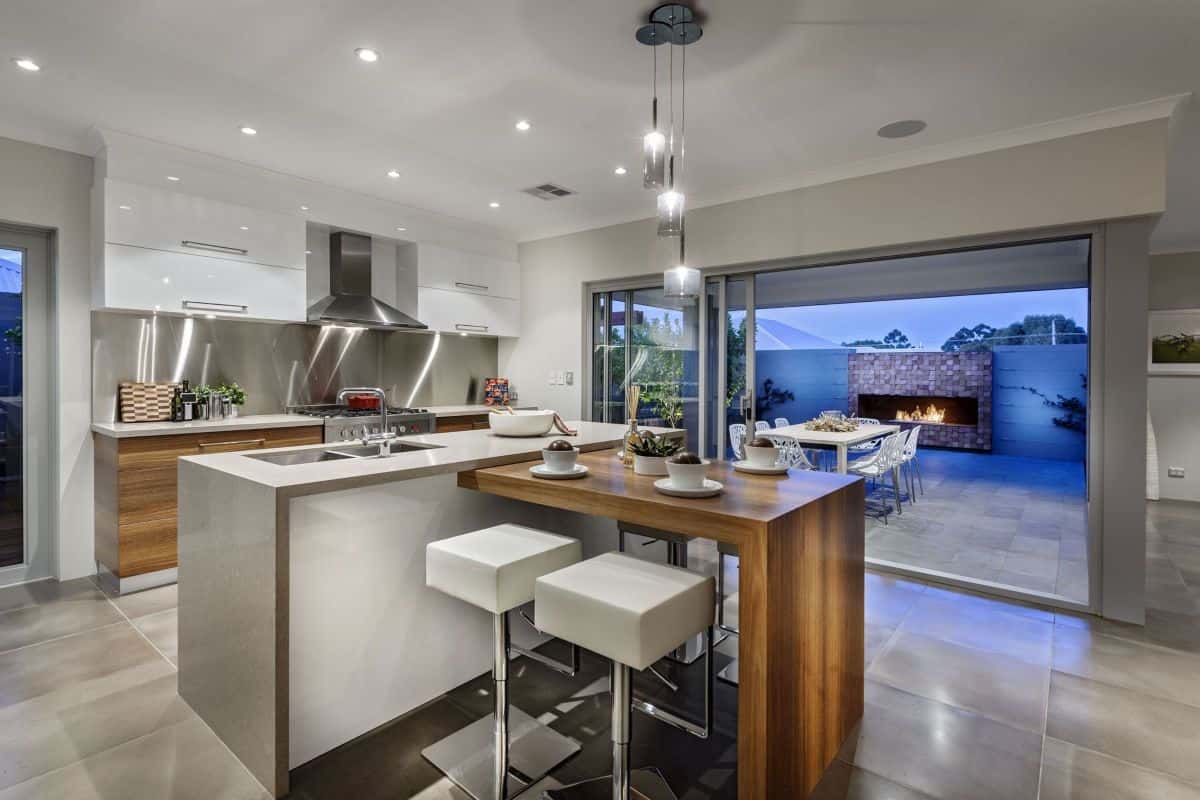
Weekly and Monthly Sales, Discounts & More!